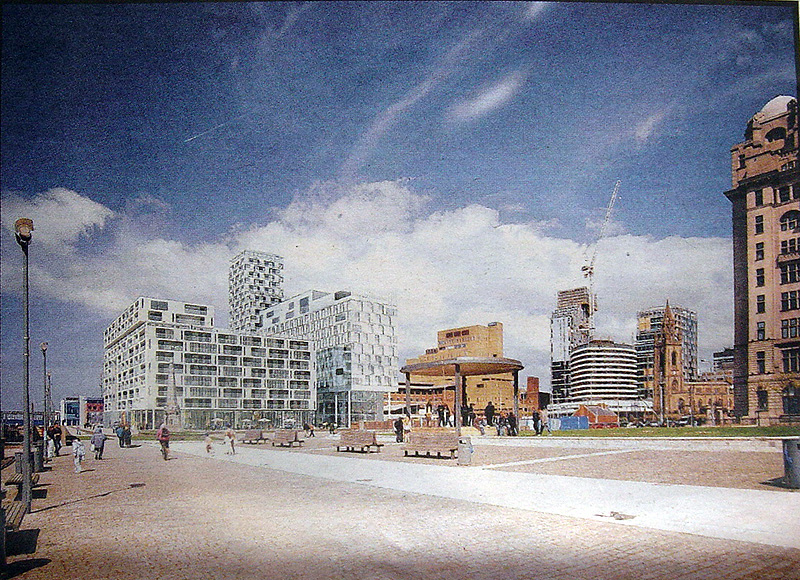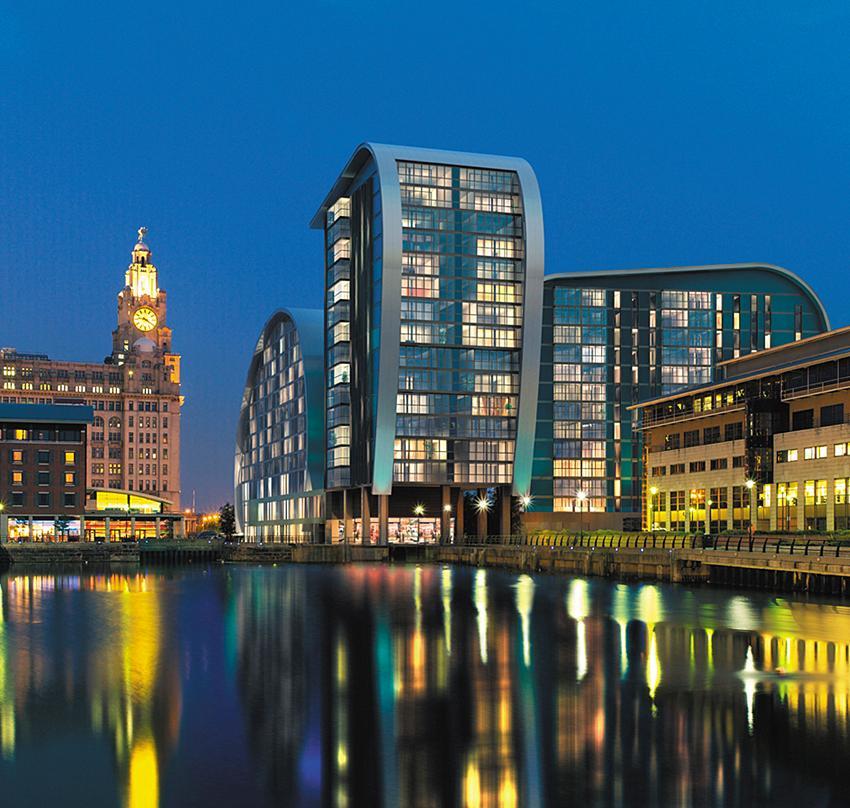Liverpool's New World Square Redesigned

New World Square, a planned development next to some of the most sensitive parts of the World Heritage Site in Liverpool, has been completely redesigned with the current curving buildings dropped for a non descript tower and flanking lower rise accommodation.
The white clad 25 floor modernist styled tower is orientated to rise away from the Three Graces standing in the far corner of the site as far away from the Royal Liver Building as possible. It will rise to 76 metres tall designed by John Lyall and developed as before by Lead Asset Strategies. There will be 264 flats in a u-shaped low-rise block, and 122 flats in the top 22 floors of the tower. Facilities as well as residential and 224 room five star hotel space will include a public viewing platform and rooftop restaurant although both can both be closed or opened anywhere making them not the greatest of inducements put on by the developers.

The distinctive former design, compared by some to bulbs of garlic or snails shells, has gone, reportedly dropped because of objections that the architecture was too distinctive and distracting attention from the more historic areas. A classic case if ever there is one of architecture being dumbed down to mediocrity to excite as little as possible.
Just as perversely the heritage bodies charged with protecting Liverpool have decided that the new design is more suitable despite being higher simply because it steps away from the areas they wish to protect.
The plaza that was designed as one continuous thing has also gone to be replaced by a passage for canal boats to travel through, fine in theory but in principle this acts as a barrier in cutting the valuable public space in half and ruining the pedestrian flow for the area.
It should be interesting to see what CABE make of this sort of masochistic approach to architecture, deliberately made worse as to not outshine the cream of buildings on Liverpool's waterfront.


0 Comments:
Post a Comment
<< Home