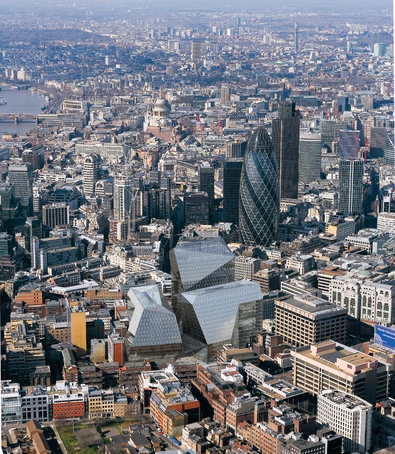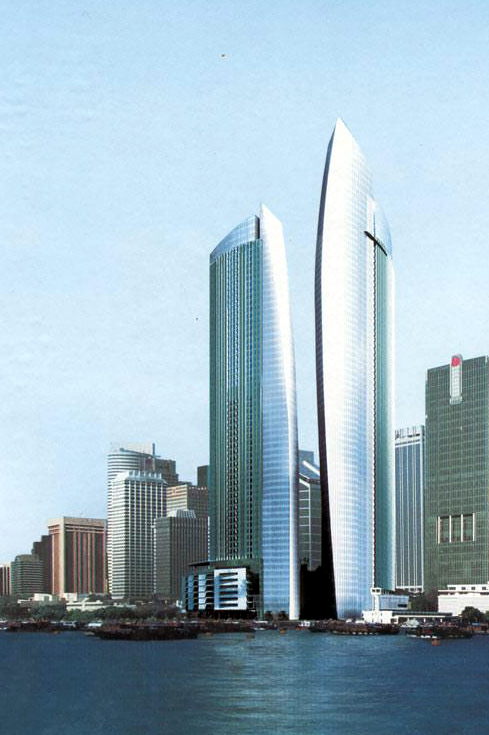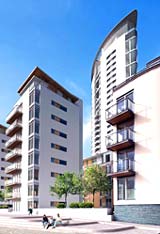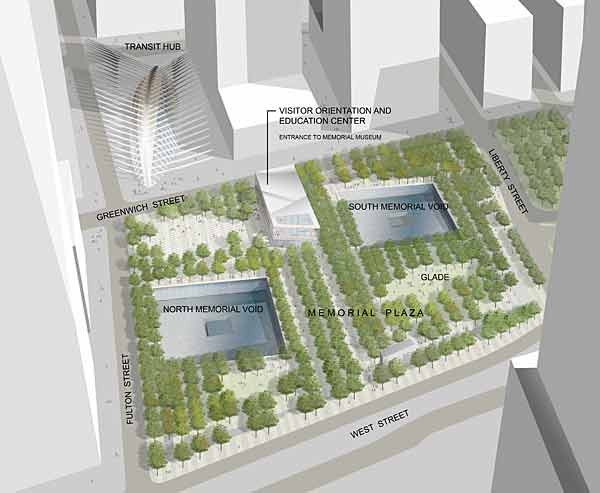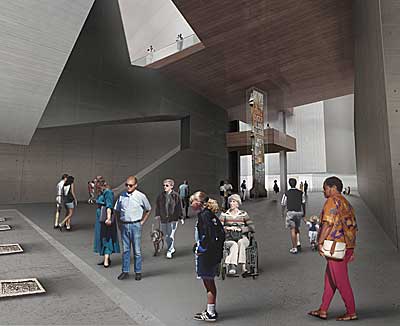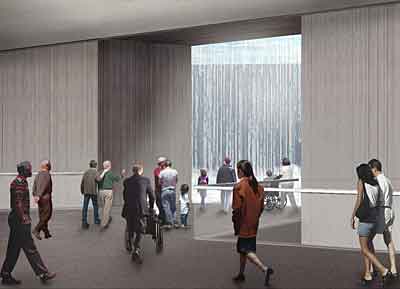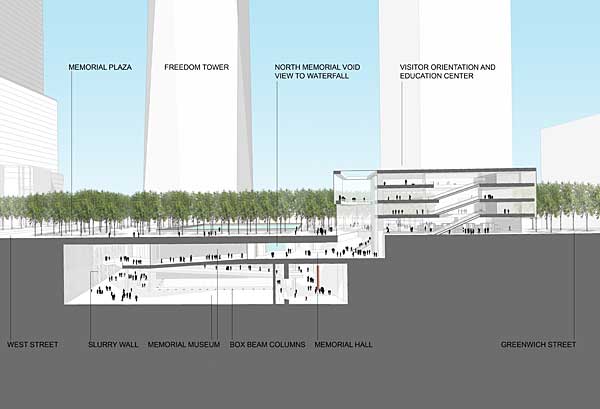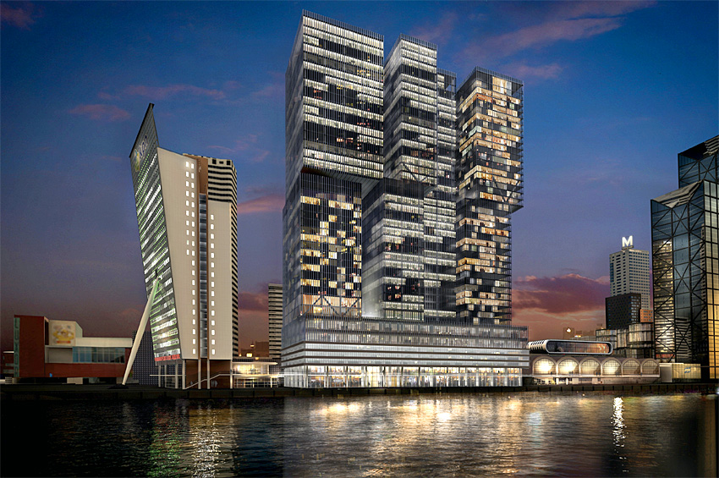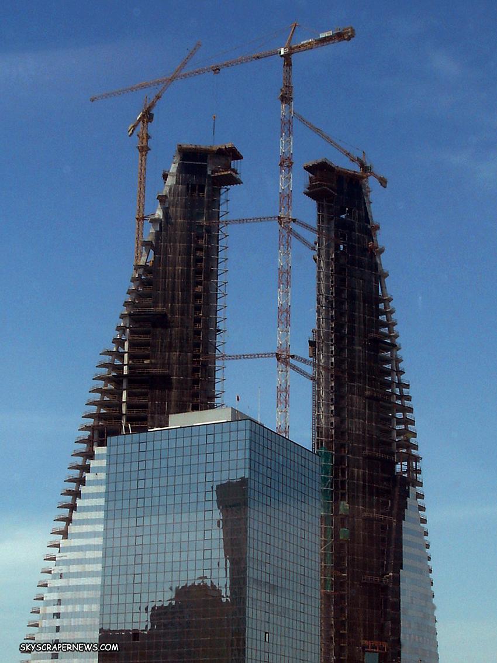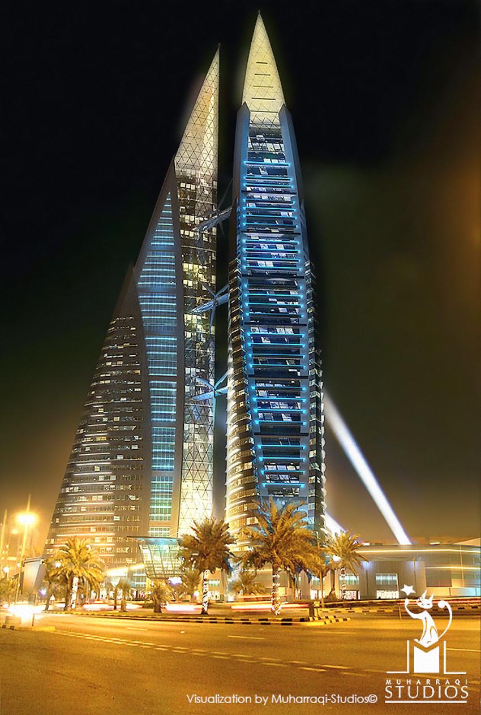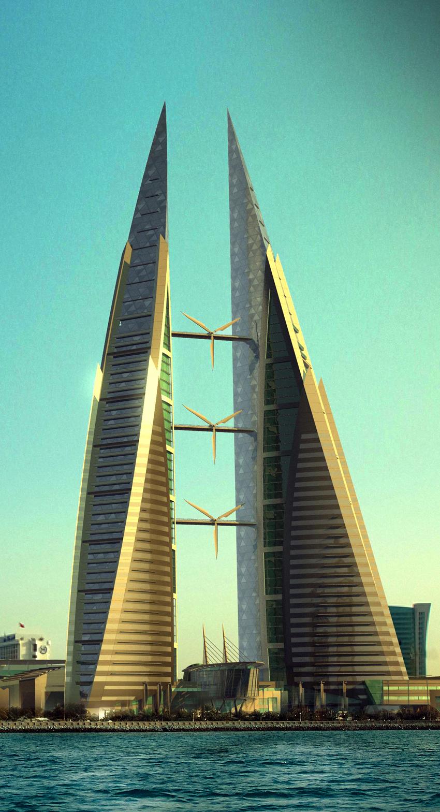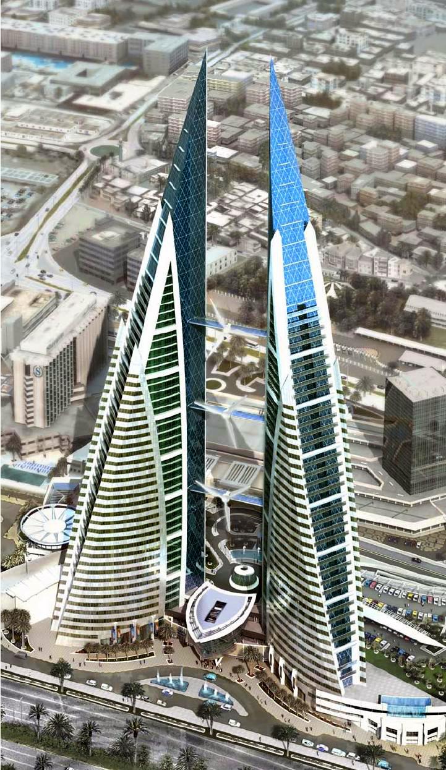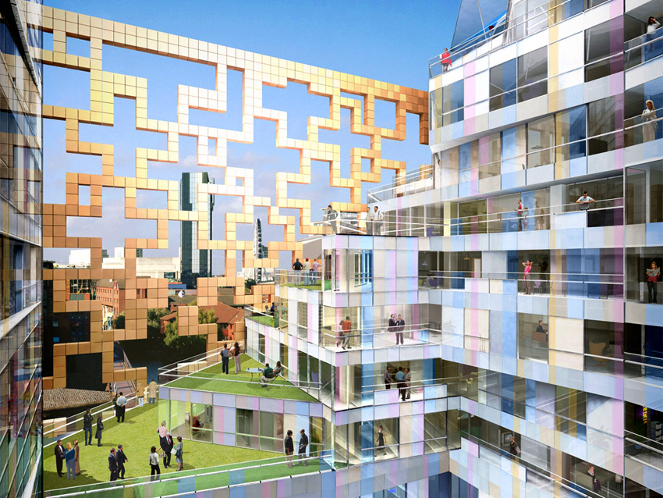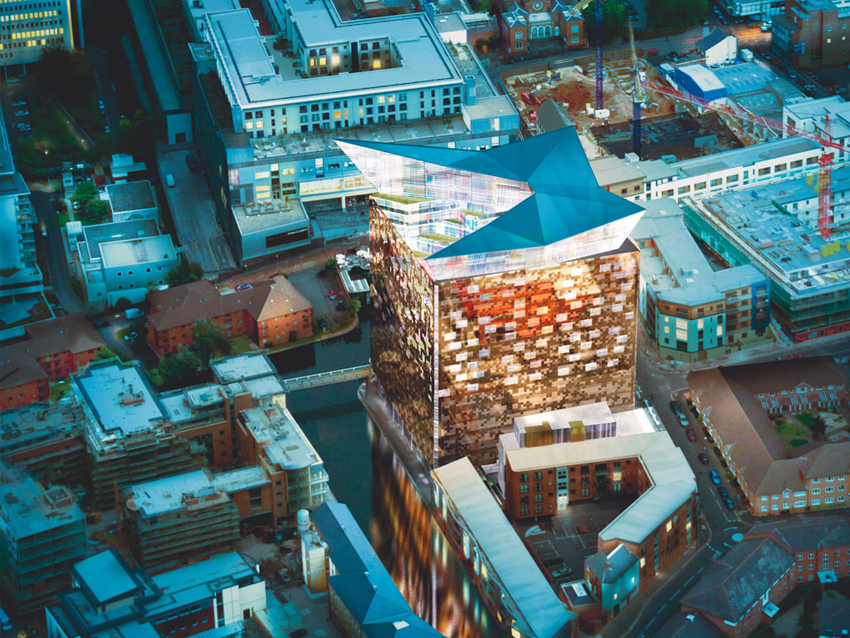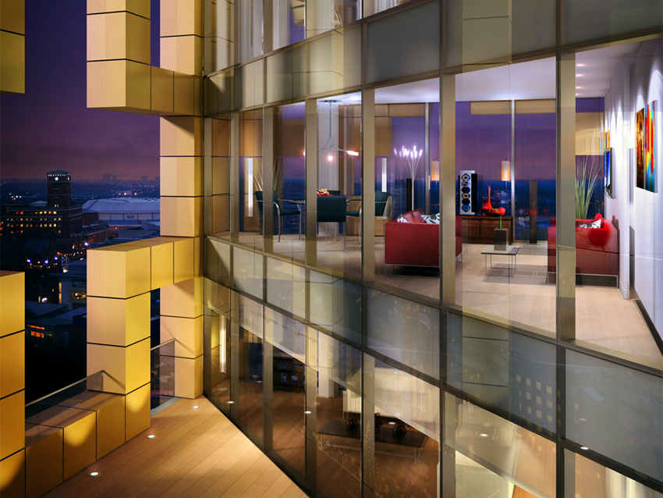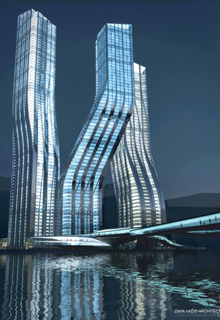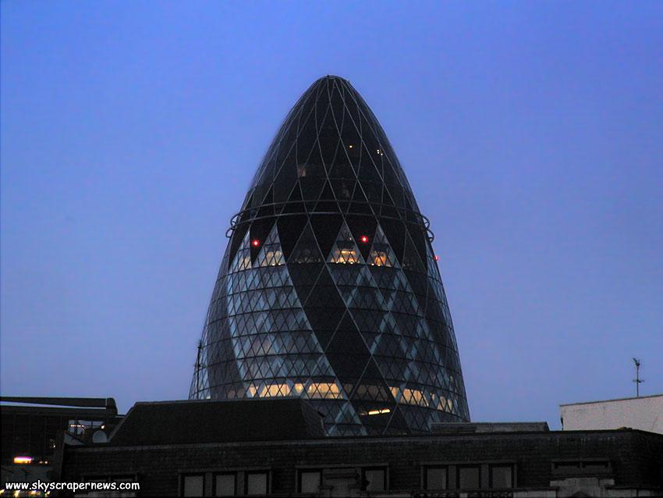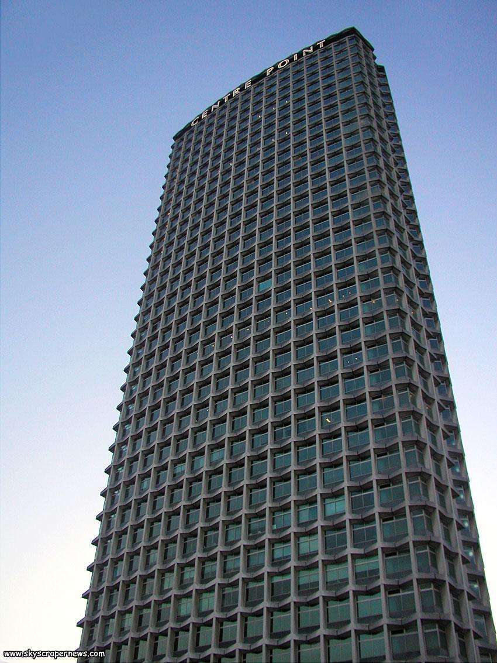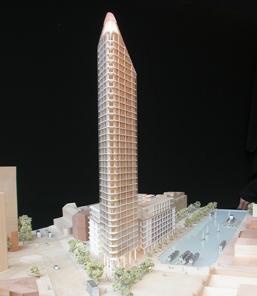
Glen Small, a Lincoln County resident since 1990 and designer of the undulating and strangely pleasing remodel of the Triad Gallery on U.S. Highway 101 in Seal Rock, was one of the first to redefine the terms "architect" and "urban planner."
His buildings and public monuments are sculpted, free-flowing pieces, and his planned, but un-built entire new cities are not only far larger but also far more sensuous, strange and flowingly sculpted.
Virtually all of his works (both those now built and those that exist only on paper or as small-scale models) are gorgeous.
The corpus of his work seems to represent the architecture and urban design of the 22nd century - or maybe the 23rd.The Triad Gallery, he says in the film, "My Father the Genius," made by one of his daughters, elicits strong reactions from everybody in Lincoln County who sees it. When he tells people he designed the building, Small says he knows immediately from the feedback whether they are going to love or hate his work.
One is tempted say the Triad design is unique, with its wave-like curves that echo the sea, but, in fact, it is one example among Small's numerous efforts at "designing from nature."
He also designed the house he lives in Yachats, with drawing work done by Milicia Dedijer. It, too, features flowing curves, along with some sharp angled edges, and teardrop-shaped pools that collect rain water directed to them from the roof.
Small keeps little fish in the pools, as a kind of outdoor aquarium. He has come to call the building "the starfish" because, seen from above (or as a plan on a table), its flowing curves look like the arms of a starfish, reaching out and grasping the rock and land around it.Gary Steven, the Newport contractor who did the work of constructing the two buildings from Small's plans, had quite an unusual, and sometimes difficult task, Small says, and lived up to it famously.Small spent several years in Nicaragua, living there during the Sandinista revolutionary period, and was on friendly terms with the then-mayor of Managua, the country's capital.
One of his favorite designs is the "acoustical shell" commissioned of him by Mayor Herty Lewites as part of a cultural center that includes an opera house and was proposed to also have a museum and school.Small's structure is a band shell, designed to focus and direct music from orchestras and bands out to audiences in the park before it. But this band shell features curving ribs inset into the basic helmet shape, and horns atop it. It is pure white, except for the grey-blue shadows the ribs create. Each curved rib reaches from the bottom of the structure to the top, bending forward and inward and gathering together in a serrated series of points above the front center stage. On either side, the two front ribs reach higher than all others, pointing like antelope horns to the sky.
A time for visionaries
Small was one of the founders of the Southern California Institute of Architecture (SCI-Arc) in Los Angeles, a city that holds several more examples of his impressionistic designs. According to the movie Lucia Small made, it was his classes there that attracted the most students and the most attention. He actually had students create models of their ideas - out of wood, or metal, or concrete, or plastic, out of tarps and wooden branches and whatever else came together in their fancy to create an architectural design that was new, curved or flowing, and naturalistic.It was the late 60s and early 70s - a heady time for visionaries.
But Small's vision grew grander, more mellifluous, more and more like the shaping and movement of flowers and trees, waves and troughs, curled nets and clouds, while the designs of his fellow teachers grew more and more solid, dramatic and monumental. They were going separate ways, and Small was let go by the school he had helped to found. Others there made names for themselves; Small made some beautiful buildings and visionary drawings, designs and models.
The bitterness from this parting of the ways, and his aborted rendezvous with destiny, still spikes through sometimes as he talks, and it is a subject he discusses with his daughter and others in the film.Eventually he left California, and returned to Oregon, where he had gotten his undergraduate degree at the University of Oregon; he now lives in Seal Rock.The shape of the futureWhile others were theorizing how to emulate nature, Small, beginning at SCI-Arc, was busy producing extremely detailed drawings, not just of buildings, but of whole new cities that call up images of flower gardens, seaweed beds, and swells upon the ocean.
Over time, he has produced designs and models for a torrent of visionary structures. He calls them "Biomorphic Biospheres."These are not to be confused with "Biosphere II" in Arizona. That, unlike Small's dreamscapes, exists (even if its history places it somewhere between success and failure).
But it is merely made of rounded buildings and domes - architecture's early attempts to mimic nature by getting away from hard lines, flat planes and right angles.Small's biomorphic (bio = life; morph = shape) biospheres look like something out of the movie "The Matrix."His focal creation is his Biomorphic Biosphere Megastructure (BBM), a multi-story mini-city, anchored to the ground by support footings (hundreds or even thousands of feet apart) that grip the earth by freezing the ground with refrigerated drilling rods. The whole thing would be hundreds, if not thousands of feet high, shaped like an elongated diamond - two triangles with their top and bottom sides flush together, balanced on the support footing system.
It is held in place, despite leaning like the Tower of Pisa, by its internal tensions and compressions, and its clawed footings. (Think of a few dozen suspension bridges and their cables in a frozen wrestling match.)This imagined BBM features its own housing modules (some, for higher density, "clip-on"), a transportation system, a reservoir for collecting rain and dew, structural compression members for housing schools, industries, offices and parks (at a couple hundred - or thousand - feet up), light and ventilation slots, and wind generators at its zenith.He's made not just one of these - in model form or as drawings - but many, based on the same structural principals, and all looking like something from another planet.
Taking the basic idea of the BBM and turning its elongated diamond-shape into just one facet of a multi-piece, multi-sided structure, Small has developed rows, linked processions of this imagined elevated living land.
In his models and drawings, they spread out across the earth like huge caterpillars with pointed diamond-shaped pinnacles along their backs and hammock-like troughs between the peaks.Inside, water cascades down to a central reservoir; pedestrians, bikers and children stroll broad walkways; each house is made of soft surfaces that can be adjusted to any imaginable configuration with the tension and compression lines.
The surfaces change color - and opacity; the home can be dark and moody, light-colored and friendly, or transparent enough for the resident to look through his wall to view miles of Earth stretched out below.This "living land in the sky" is the stuff dreams are made of. But so, too, is the Triad Gallery, the starfish house and the Managua band shell. Perhaps, in another incarnation, Small will finish the immense, centuries-spanning project he has conceived and lived for. In the meanwhile, his physically realized architecture has helped point the way towards a more lush, more beautiful, and more Earth-friendly architecture.
And Small began implementing that change, in the here and now, years before others in his field began to design Green Buildings with vegetation-covered Green Roofs.
