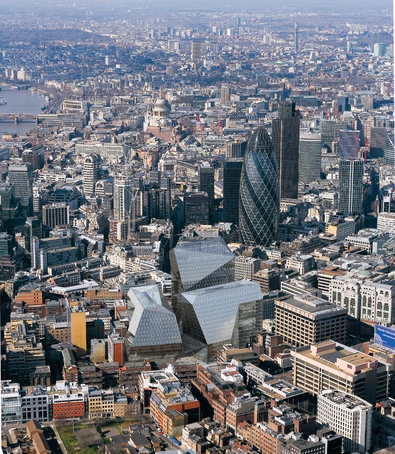Beetham Unveils New London Complex

Bullish skyscraper builder Beetham are set to join the race to build new office space in London with the initial show-off of their plans for a parcel of land they have assembled on the eastern fringe of the City of London.
The existence of the project was originally announced by Beetham last year although it had been known for some time of their aspirations for the area and the fact that they had quietly been buying up neighbouring plots of land.
Beetham have made this a departure as their first major office complex rather than a residential development, and with this are also departing from their norm as unlike most of their projects, this one isn't designed by Ian Simpson. The architect honours go to Foreign Office Architects, one of the younger star firms of the business who have designed the scheme called Trinity due to its three buildings. Imaginatively the individual blocks are called Trinity One, Two and Three. They will combine to give a total floor space of 92,920 square metres in adaptable floor-plates ranging from 1,393 sq m to 3,251 sq m.
They are all angular and highly sculptural with glass cladding that accentuates the feel of a cluster of irregular prisms whilst being highly connected at ground level right down to the shared canopies that will shelter new public walkways and arcades. Heights will range from 13 to 23 floors with the shape responding to the complexity of the site that to the south has the Tower of London, a World Heritage site by stepping down, something it also does to the east responding to the lower rise fringe area.
The tallest one should come in at under 100 metres but around the going height for this area that seems to be about 80 metres. Proposals at Aldgate Union and Alie Street have also worked out this height. There will be a public cafe at the top of the tallest building but don't expect much of a view, the south aside, except of the walls of other buildings if everything around it gets built that's planned.The most interesting building is the shortest one resembling that of a loop, a relatively unique shape to use in such a building.
The cladding of all of the buildings reacts strongly with light depending on the angle it is at with this varying the transparency.They do at least visually stick to the Simpsonesque feel that Beetham are so in love with, the crystalline selection of buildings more than resemble the likes of Criteron Place in Leeds. The concept of a cluster of buildings that are futuristic in their appearance and yet form a compact whole is proving to be a popular one with developers looking at making compact new estates in the City suitable for multi-tenanting as we've only just seen at Cannon Street with the work of Foster and Nouvel.
They also manage to avoid the feeling of loneliness that towers can evoke.In typically bullish mood, Beetham are already planning on starting to build the scheme speculatively. Given their love of starting projects sooner than later it's likely this one won't be on the drawing board for too long. Demolition and speculative construction of the shortest building is timetabled for 2007 with completion in 2010.


2 Comments:
Cialis Einnahmezeitpunkt Viagra Su?Igkeiten [url=http://achetercialisfr.com]cialis pharmacie andorre[/url] Viagra Online Specials Pharmacy On Line Alergy To Amoxicillin
Preis Cialis 10 Amoxicillin Used To Treat Chlamidia Generic Priligy 30mg [url=http://cialibuy.com]cialis no prescription[/url] Wirkung Viagra Mann
Post a Comment
<< Home