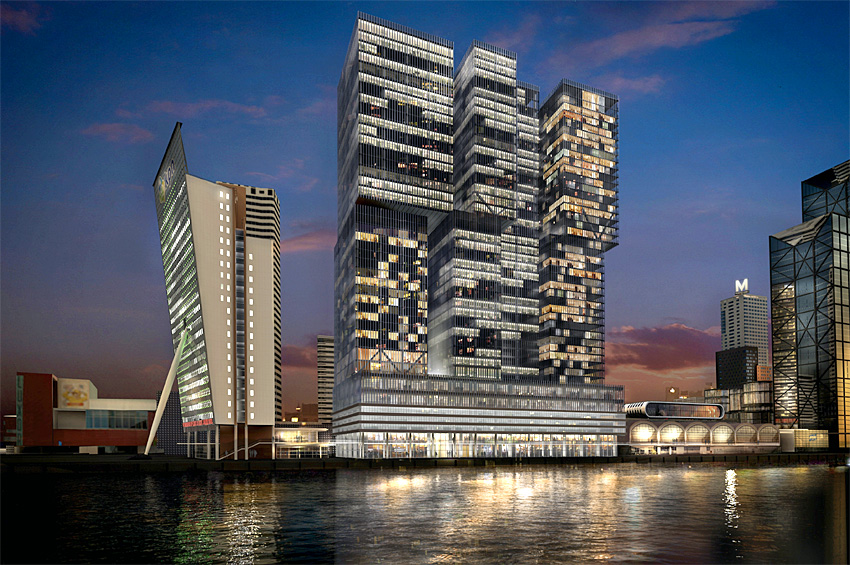Koolhaas Comes Home To Rotterdam

Pritzker Prize winning Dutch architect, Rem Koolhaas looks like finally crowning his home city of Rotterdam with a new landmark tower after the project has spent years on hold.
Designed by Koolhaas and his practise, the Office for Metropolitan Archiecture the tower will be called the De Rotterdam. The enormous building will contain 140,000 square metres of space over its 37 floors. Rising to 139 metres, making it the third tallest building in Rotterdam and only 15 metres taller than its neighbour, the World Port Centre.
The building will be mixed use containing a mixture of residential, office space and hotel totalling 260 apartments, 39,000 square metres of office space and 250 hotel rooms. The building will also have a dock just 15 metres from it that will be capable of docking some of the world's largest cruise ships including the Queen Mary 2 that will help cement the reputation of the docks as one of Europe's leading maritime centres.
The building features a set of offset blocks that combine to create a wall but one that is broken up into sections rather than completely coherent showing off his raw and undaunted approach to architecture. This is reinforced by traditional international image of the building with its rectangular shapes, grid-like windows and facades running at right angles that are subdivided into further square and rectangular forms.
The uncompromising appearance of the building is not typical for modern Rotterdam harking back to a previous era from the 60s and 70s rather than the post modern glass and terracotta towers that are built today with much more humanity.
The approach in the city has however always been one of expressing a serious architectural discourse and ambitious projects. The sheer scale of this one, combined with the big name architect who is "coming home" should combine to make it in spirit, if not form, fit in with the likes of Montevideo.


0 Comments:
Post a Comment
<< Home