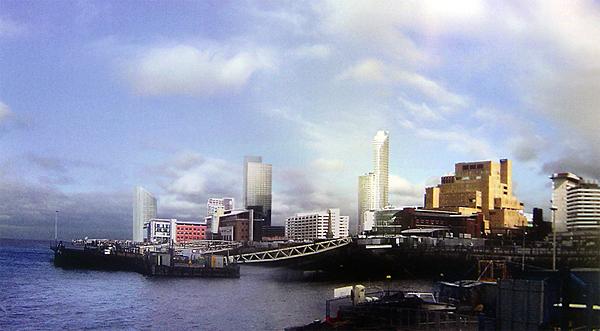RMJM Proposes Slender Liverpool Tower

The evolution of the Liverpool waterfront into one of the most impressive skylines in the United Kingdom, if not Europe, looks set to continue apace with plans for yet another couple of towers around Princes Dock.Located at Plot 3a, architects RMJM plan a 36 floor mixed use tower consisting of 183 new apartments and a 135 bedroom hotel. The 112.50 metre tall building has been designed for the Mersey Property Company to stand on a strategically important site marking the edge of the dock area leading towards the likes of the Beetham Towers a little further inland.The architect had a series of six options for the site ranging from a couple of blocks of about 10 floors to taller towers. Opting for this one, the project is conceived as "a series of shifted planes that express its verticality". This is carried on with façade overruns going past the roof level creating outer glass faces that make the tower look even more slender than it is whilst providing a softer termination of the top with the sky.The high-rise element is attached with a lower-rise block with a grand entrance separating the two creating a visual border between them.Residential development in Liverpool doesn't hang around and this area is already something of a boom town. The City Lofts Tower that will stand almost next door is being fitted out whilst Beetham are building a second tower and the nearby Alexandra Tower is also under construction. Interestingly, the planning application for this development shows a master-planned image of various developments for the docks including a second tower next to Alexandra Tower of a similar height to the one being built there now. Whether these plans are still on remains to be seen as it also shows the now defunct designs for New World Square. The scale of the development at 3a, and in particular the slim-line bravado on display by RMJM shows that the Princes Dock may just be rebuilt as majestic as it's name suggests.


0 Comments:
Post a Comment
<< Home