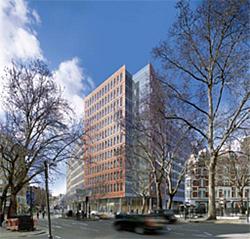Planning Permission Given For New Piano Scheme

Planning permission has been awarded for the latest Renzo Piano design in London, a mixed use scheme that will stand near Centrepoint in the West End. The development is an office, residential and retail in a series of interlinked blocks that will stand at St Giles Court. This will include 109 new flats, 35,000 square meters of offices and 2700 square metres of prime retail space to suck in shoppers from Oxford Street. The height will be ranging up to 15 floors and 49.3 metres, certainly big enough to further bulk out the area around Centrepoint when viewed from the London Eye. The design is a remarkably solid building given Piano's normal love of layers of glass with architecture and the often crystalline appearance that they take on as exhibited in the likes of London Bridge Tower. The look is that of terracotta layered over the blocks of glass and steel, each a unique facet, to make a cohesive sight that fits in with the street around it but loses some of the famous Piano signature in the process.Amongst the changes made at street level will be wider pavements lined with trees and a new public courtyard, something desparately needed in an area that is brutally overbuilt with dense sixties modernism. The impression of space is further emphasised by the setbacks of the facades that the building has, something that was increased from the original designs after concerns from planners. Height has also been doubled on the passageways that run through the complex, again reducing the potential claustrophobia of pedestrians.These are part of a wider series of changes that Camden Council hope will improve the access between Covent Garden and the British Museum, an area that should be interlinked but is sliced up by poor planning of the sixties and seventies with large roads and pointless flyovers.The developer, Legal & General, aim for a demolition of the current site before the year is out and a 2009 finish.


0 Comments:
Post a Comment
<< Home