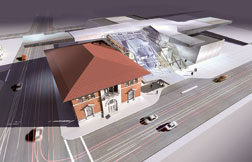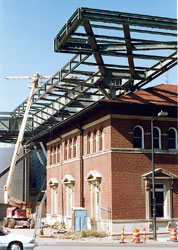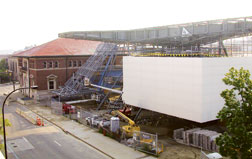
Move over Rubber City…Soap Box Derby…World Series of Golf. Akron, Ohio, is working on a trendier image by using an international starchitect for its art museum expansion. The project is the first public building in the U.S. by the Austrian firm Coop Himmelb(l)au.
The museum carries a signature design element, a “roof cloud,” which the architectural theorists and practitioners use “to help buildings escape from their sense of weightiness and gravity,” says museu m director Mitchell D. Kahan. The 300-ft-long roof armature unites the new glass-enclosed entry pavilion, called the “crystal,” and the box-shaped new galleries with the 19th Century existing building.
m director Mitchell D. Kahan. The 300-ft-long roof armature unites the new glass-enclosed entry pavilion, called the “crystal,” and the box-shaped new galleries with the 19th Century existing building.
Museum director Mitchell D. Kahan (Photo: James Nelson)
The project also brought the “virtual construction” trend to this mid-sized midwestern city. The project team shared information using a 3D model.
Vienna-based Coop Himmelb(l)au, known for its novel approach to historic structures won the museum’s international design competition in 2001. The firm’s name abbreviates cooperative and adds the Germ an words for “sky blue,” merged with “bau” for building. Kahan says the architect’s “rich thinking” produced a building that combines “functional purpose, structural purpose and symbolic purpose” while exploring the nature of what is stable and unstable, the juxtaposition of exterior and interior spaces, and the changes between transparent, translucent and solid.
an words for “sky blue,” merged with “bau” for building. Kahan says the architect’s “rich thinking” produced a building that combines “functional purpose, structural purpose and symbolic purpose” while exploring the nature of what is stable and unstable, the juxtaposition of exterior and interior spaces, and the changes between transparent, translucent and solid.
(Photo: Welty Building Co.)
The expansion adds 63,000 sq ft to the existing building, bringing the museum’s total size to 84,000 sq ft, including educational spaces, an auditorium and space for public events as well as galleries large enough to exhibit large-scale works. Old and new buildings were connected by cutting a 50 x 20-ft hole in the existing building and shoring the floors above it with an 11-ton steel box beam—a tense moment.
Shade. Tapered plate girders are the primary framing of the steel arms that cantilever 50 to 70 ft for the roof’s signature design element. (Photo:James Nelson)
The roof has four steel arms that cantilever 50 to 70 ft as they span the museum and shade outdoor spaces. The armature is framed with plate girders that taper from 16 to 1 ft deep and light I-beams. It is clad in aluminum panels and aluminum grating, allowing snow and wind to pass through. The primary support for the roof is a large column called “the boot,” which takes the largest fraction of loads with a steel tube that rests on a large concrete column.
“the boot,” which takes the largest fraction of loads with a steel tube that rests on a large concrete column.
Originally, the only additional support was a three-story concrete shear wall elevator core. But to help keep the job on its overall $38-million budget, the high roof cantilevers were shortened by adding one column in the gallery box and one column in the existing building. Shortening the cantilevers brought down the overall steel weight in the high roof to approximately 400 tons.
For 3D modeling, Coop Himmelb(l)au uses a program called Rhinoceros, a $900 tool more common in product and industrial design than buildings. The project team conceived a work flow that integrated Rhino into the process of generating construction documents for the project’s U.S. style of delivery, says Derrick Roorda, senior associate in the San Francisco office of structural engineer DeSimone Consulting Engineers. Roorda brought experience in building information modeling from a Frank Gehry-designed building at Case Western Reserve University in Cleveland. He says, “You can’t work things out by looking at 2D drawings on buildings where the geometry is as complicated as the art museum’s roof.”
Roof Cloud. Roof armature 300 ft long unites glass-enclosed entry “crystal” with the museum’s existing 19th Century building. (Rendering above and below: Akron Art Museum)
Introducing 3D
To introduce the 3D concept to the whole team, Coop Himmelb(l)au, DeSimone and Cleveland-based associate architect Westlake Reed Leskosky had early meetings with estimators, inspectors, surveyors, contractors and subs. The low cost of a Rhino seat made it affordable for more firms to view the model.
All the design surfaces and enclosures were created in Rhino by the architect. After DeSimone analyzed the frame and the interaction of the roof with the atrium steel, the Rhino model was translated into AutoCad 3D at the request of steel fabricator-erector Mull Iron, Rittmann, Ohio, and its detailer. They added connection plates, bolt holes and gusset plates, etc. The detailed model was passed back and forth several times until everyone was assured that all details were applied correctly. Project specifications required that a 3D Rhino model complete with all details had to be submitted to the design team for review. Then shop drawings were generated.
Welty Building Company Ltd., Akron, the CM-at-risk for the project, used the 3D model to guide construction. As Mull was erecting steel 50 ft in the air, Welty was providing work points using coordinates off the model and a global positioning system, said Donzell S. Taylor, Welty president and CEO. The 3D model was part of the bid documents for the roof and the crystal, supported by 2D documents. “We became the facilitator,” adds Welty project manager Frank Gazzillo. “There was a learning curve for subs to work through the 3D model, but with patience and partnering they got it.”
Radiating
The art museum’s mechanical system will be friendly to the art on display by using radiant heating and cooling to minimize the circulation of dust. Local mechanical contractor Meccon Inc. is currently installing the $2-million system inside the floor. Hot water or chilled water pumped through tubing will provide heating or cooling. Meccon President Ron Bassak says the tricky part was weaving the 77,000 linear ft of 5⁄8 in. plastic tubing among the insulation, rebar and other conduit in the floor. A separate ventilation system will maintain air circulation, pumped in at floor level.
When the museum opens in May 2007, visitors will view an 18 x 34-ft mural by Sol LeWitt, commissioned for the entry wall where the old and new buildings come together. The mural will have blocks of color that echo the bricks removed from the old building. With new art and new architecture, Kahan believes he has an attraction that will draw visitors to Akron.
The museum carries a signature design element, a “roof cloud,” which the architectural theorists and practitioners use “to help buildings escape from their sense of weightiness and gravity,” says museu
 m director Mitchell D. Kahan. The 300-ft-long roof armature unites the new glass-enclosed entry pavilion, called the “crystal,” and the box-shaped new galleries with the 19th Century existing building.
m director Mitchell D. Kahan. The 300-ft-long roof armature unites the new glass-enclosed entry pavilion, called the “crystal,” and the box-shaped new galleries with the 19th Century existing building.Museum director Mitchell D. Kahan (Photo: James Nelson)
The project also brought the “virtual construction” trend to this mid-sized midwestern city. The project team shared information using a 3D model.
Vienna-based Coop Himmelb(l)au, known for its novel approach to historic structures won the museum’s international design competition in 2001. The firm’s name abbreviates cooperative and adds the Germ
 an words for “sky blue,” merged with “bau” for building. Kahan says the architect’s “rich thinking” produced a building that combines “functional purpose, structural purpose and symbolic purpose” while exploring the nature of what is stable and unstable, the juxtaposition of exterior and interior spaces, and the changes between transparent, translucent and solid.
an words for “sky blue,” merged with “bau” for building. Kahan says the architect’s “rich thinking” produced a building that combines “functional purpose, structural purpose and symbolic purpose” while exploring the nature of what is stable and unstable, the juxtaposition of exterior and interior spaces, and the changes between transparent, translucent and solid.(Photo: Welty Building Co.)
The expansion adds 63,000 sq ft to the existing building, bringing the museum’s total size to 84,000 sq ft, including educational spaces, an auditorium and space for public events as well as galleries large enough to exhibit large-scale works. Old and new buildings were connected by cutting a 50 x 20-ft hole in the existing building and shoring the floors above it with an 11-ton steel box beam—a tense moment.
Shade. Tapered plate girders are the primary framing of the steel arms that cantilever 50 to 70 ft for the roof’s signature design element. (Photo:James Nelson)
The roof has four steel arms that cantilever 50 to 70 ft as they span the museum and shade outdoor spaces. The armature is framed with plate girders that taper from 16 to 1 ft deep and light I-beams. It is clad in aluminum panels and aluminum grating, allowing snow and wind to pass through. The primary support for the roof is a large column called
 “the boot,” which takes the largest fraction of loads with a steel tube that rests on a large concrete column.
“the boot,” which takes the largest fraction of loads with a steel tube that rests on a large concrete column.Originally, the only additional support was a three-story concrete shear wall elevator core. But to help keep the job on its overall $38-million budget, the high roof cantilevers were shortened by adding one column in the gallery box and one column in the existing building. Shortening the cantilevers brought down the overall steel weight in the high roof to approximately 400 tons.
For 3D modeling, Coop Himmelb(l)au uses a program called Rhinoceros, a $900 tool more common in product and industrial design than buildings. The project team conceived a work flow that integrated Rhino into the process of generating construction documents for the project’s U.S. style of delivery, says Derrick Roorda, senior associate in the San Francisco office of structural engineer DeSimone Consulting Engineers. Roorda brought experience in building information modeling from a Frank Gehry-designed building at Case Western Reserve University in Cleveland. He says, “You can’t work things out by looking at 2D drawings on buildings where the geometry is as complicated as the art museum’s roof.”
Roof Cloud. Roof armature 300 ft long unites glass-enclosed entry “crystal” with the museum’s existing 19th Century building. (Rendering above and below: Akron Art Museum)
Introducing 3D
To introduce the 3D concept to the whole team, Coop Himmelb(l)au, DeSimone and Cleveland-based associate architect Westlake Reed Leskosky had early meetings with estimators, inspectors, surveyors, contractors and subs. The low cost of a Rhino seat made it affordable for more firms to view the model.
All the design surfaces and enclosures were created in Rhino by the architect. After DeSimone analyzed the frame and the interaction of the roof with the atrium steel, the Rhino model was translated into AutoCad 3D at the request of steel fabricator-erector Mull Iron, Rittmann, Ohio, and its detailer. They added connection plates, bolt holes and gusset plates, etc. The detailed model was passed back and forth several times until everyone was assured that all details were applied correctly. Project specifications required that a 3D Rhino model complete with all details had to be submitted to the design team for review. Then shop drawings were generated.
Welty Building Company Ltd., Akron, the CM-at-risk for the project, used the 3D model to guide construction. As Mull was erecting steel 50 ft in the air, Welty was providing work points using coordinates off the model and a global positioning system, said Donzell S. Taylor, Welty president and CEO. The 3D model was part of the bid documents for the roof and the crystal, supported by 2D documents. “We became the facilitator,” adds Welty project manager Frank Gazzillo. “There was a learning curve for subs to work through the 3D model, but with patience and partnering they got it.”
Radiating
The art museum’s mechanical system will be friendly to the art on display by using radiant heating and cooling to minimize the circulation of dust. Local mechanical contractor Meccon Inc. is currently installing the $2-million system inside the floor. Hot water or chilled water pumped through tubing will provide heating or cooling. Meccon President Ron Bassak says the tricky part was weaving the 77,000 linear ft of 5⁄8 in. plastic tubing among the insulation, rebar and other conduit in the floor. A separate ventilation system will maintain air circulation, pumped in at floor level.
When the museum opens in May 2007, visitors will view an 18 x 34-ft mural by Sol LeWitt, commissioned for the entry wall where the old and new buildings come together. The mural will have blocks of color that echo the bricks removed from the old building. With new art and new architecture, Kahan believes he has an attraction that will draw visitors to Akron.


0 Comments:
Post a Comment
<< Home