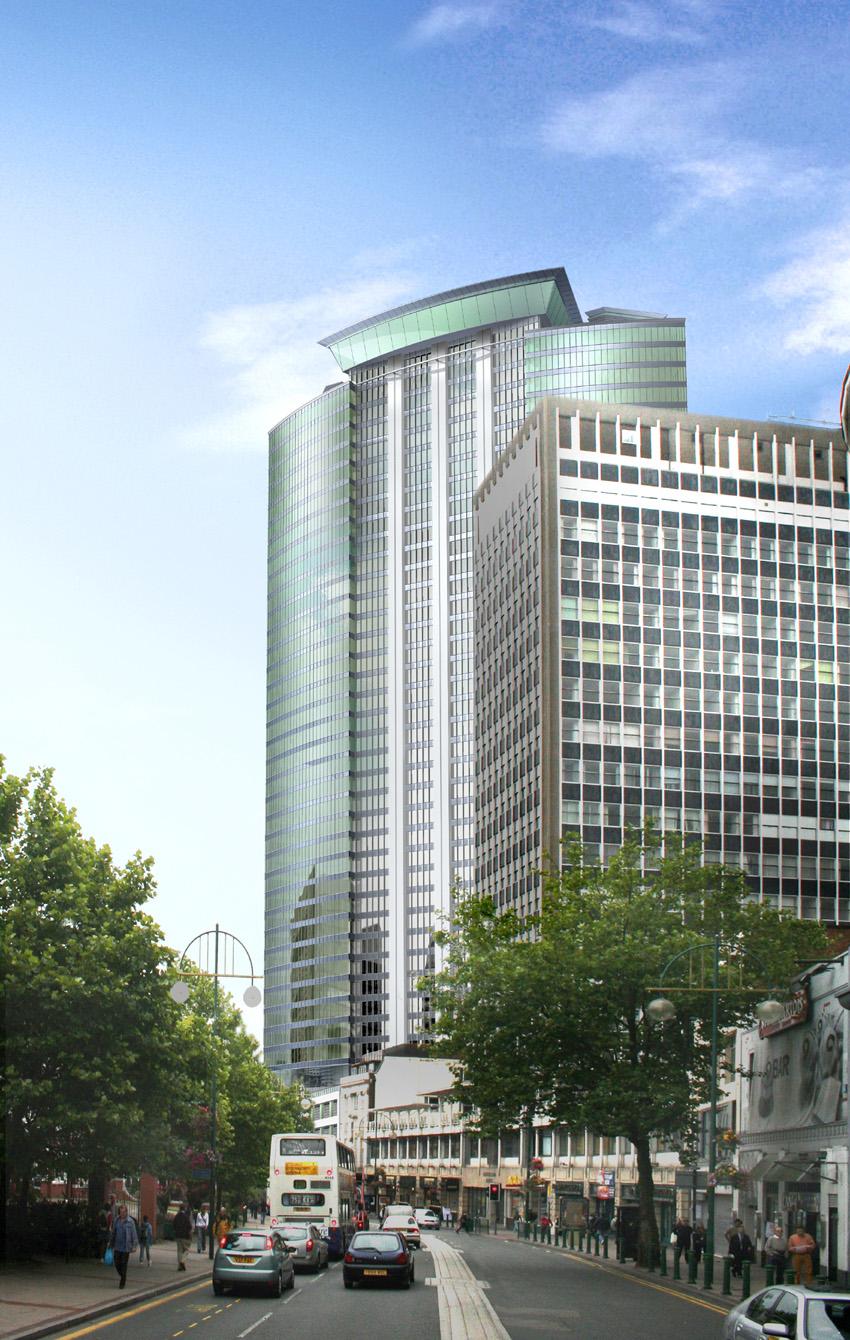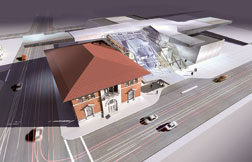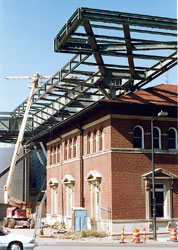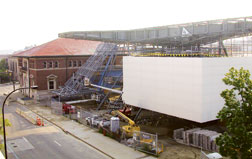ANNAPOLIS, Md., Sept. 27 /PRNewswire/ -- Following an extensive $7 million transformation and repositioning, the stylish new 219-room Doubletree Hotel Annapolis has emerged with a design that celebrates the charm and character of the historic city of Annapolis. Two important elements of the project -- "Ports of Call," the upscale casual restaurant with outstanding cuisine from seaport destinations around the country, and the region's newest and largest conference and meeting facility -- also complement the rich local surroundings.
"Annapolis is excited to welcome its newest hotel and restaurant," said Connie Del Signore, CEO of the Annapolis and Anne Arundel County Conference and Visitors Bureau. "With more 18th-century buildings than any other city in the country, Annapolis is a place where visitors can see, touch, and absorb history through our accommodations and restaurants. We applaud the Doubletree Hotel Annapolis and Ports of Call restaurant for incorporating aspects of the City's Colonial era, the Golden Age of Annapolis, into their architecture."
Commented Steve Book, General Manager of the Doubletree, "Our new hotel and restaurant are testaments to our pride in becoming part of the vibrant Annapolis community. In transforming the facility, we employed architectural features reminiscent of the area's significant historic buildings, and showcased Annapolis' sailing and boating enthusiasm via the brilliant colors of the U.S. Naval Academy."
To achieve the renovation's objectives, Northbrook, IL-based Lane Hospitality (the property's new owner and management company) engaged Ginny Binder of Binder Boland LLC -- the conservation, planning and preservation consultancy -- to perform a 'Sense of Place' analysis to integrate the historic flavor and richness of Annapolis into the redesign. Lane then utilized the architectural and design talents of Thomas Hamilton & Associates.
"Our directive from Lane was to take an older, relatively nondescript building and make it classic and more 'Annapolis,'" explained Marc Oliver, Project Architect of Thomas Hamilton & Associates. "The new design incorporates many key Annapolis design elements and materials, and also focuses on the nautical theme."
Highlights of the redesign include: Classic entry using Annapolis red brick; gatehouse topped with a cupola; handsome new brick facade with decorative railings of naval blue and gray; classic lobby with ornate chair railings; Ports of Call restaurant with a nautical decor of dark woods, navy and brass, and tabletops featuring nautical maps of such port cities as Boston, Charleston and San Francisco.
'Ports of Call' Newest Addition to Annapolis Market, with Wines 'By the Glass'
This unique and casually upscale concept takes pride in Annapolis' first entirely "By the Glass" wine menu (guests may sample from 186 different vintages). Ports of Call offers the area's popular Chesapeake Bay cuisine, and fresh fish and prime steak selections from port cities around the nation.
"Special recipes from famous locales on the Atlantic and Pacific Coasts, the Gulf Coast and inland waterways are rotated into the menu," said Executive Chef Charles McKnew. He points to such specialties as Drunken Shrimp Simmered in Beer, Avocado and Mango Crab Stack, Oysters Rockefeller, and Boston Baked Stuffed Scrod, plus large portion sides for two, and regional desserts.
Breakfast, lunch and dinner are served daily, and two private dining rooms and outdoor seating are available. For information or reservations, contact 410-573-1350 or visit www.portsofcallannapolis.com.
Area's Largest Flexible Conference Center, Grand Ballroom Debut
In addition to a new, elegant decor, the conference and banquet space boasts over 12,000 square feet of flexible meeting and banquet facilities. There is a 5,000 square-foot grand ballroom and seating for 500; a 2,500 square-foot junior ballroom with seating for 200; five meeting rooms that can accommodate up to 90, and a stylish executive boardroom with mahogany conference table and oversized chairs for up to 12.
A full range of professional meeting and event planning services are offered, along with special wedding and holiday event packages. For information, contact Marian Hrab, Director of Sales and Marketing, at 410-224-3150, x2138 or email mhrab@doubletreeannapolis.com, or Gail Terribile, Director of Catering Sales, at 410-224-3150, x2164, or email gterribile@doubletreeannapolis.com.
The Doubletree Hotel Annapolis
The Doubletree Hotel Annapolis is located at 210 Holiday Court, off Route 50 at exit 22, three miles from Historic Downtown Annapolis and the Waterfront District, and near the State Capital and U.S. Naval Academy. It is 18 miles south of the Baltimore/Washington International Airport, and within 30 miles of Washington, DC and Baltimore's Inner Harbor. The hotel was formerly the Radisson Hotel Annapolis.
"We look forward to the Doubletree Hotel Annapolis being the first choice for both leisure and business travelers visiting historic Annapolis," said Book. "In addition to participating in Hilton's frequent traveler program -- Hilton HHonors(R) -- and offering all the amenities of the Hilton Family of Hotels, (including Doubletree's famous warm chocolate chip cookies at check- in) individual guests and groups alike will appreciate our exceptionally warm and caring service."
The six-story hotel features newly appointed guestrooms and suites with Doubletree's "Sweet Dreams" bed package. Guests enjoy complimentary high speed internet access throughout, MP3 Plug-in clock radios, in-room movies, two telephones, coffee makers, spacious workstations, and USA Today delivered daily. Amenities include: a fitness center with the latest in treadmills, elliptical machines and Nautilus equipment; an outdoor Olympic swimming pool, the largest in the area; full-service 24-hour complimentary business center with two workstations; new Chesapeake Bay Cafe featuring Starbuck's coffee; complimentary shuttle service within a five mile radius, and complimentary parking.












































