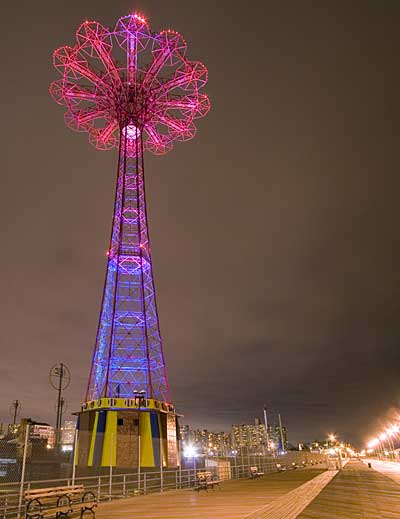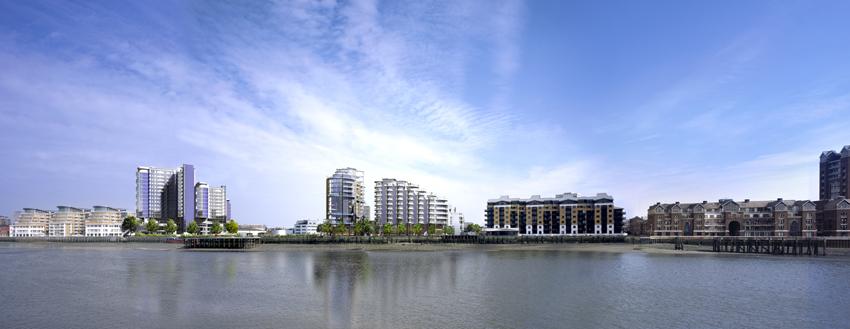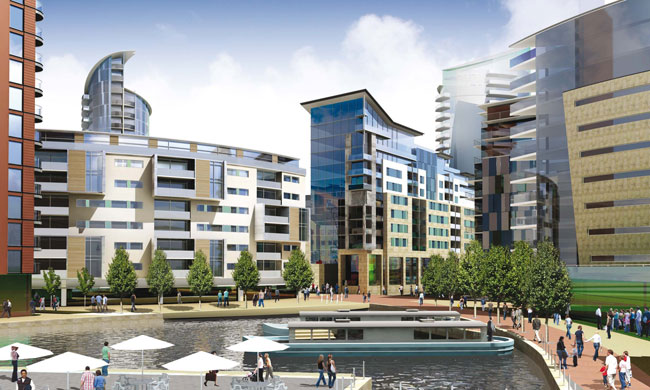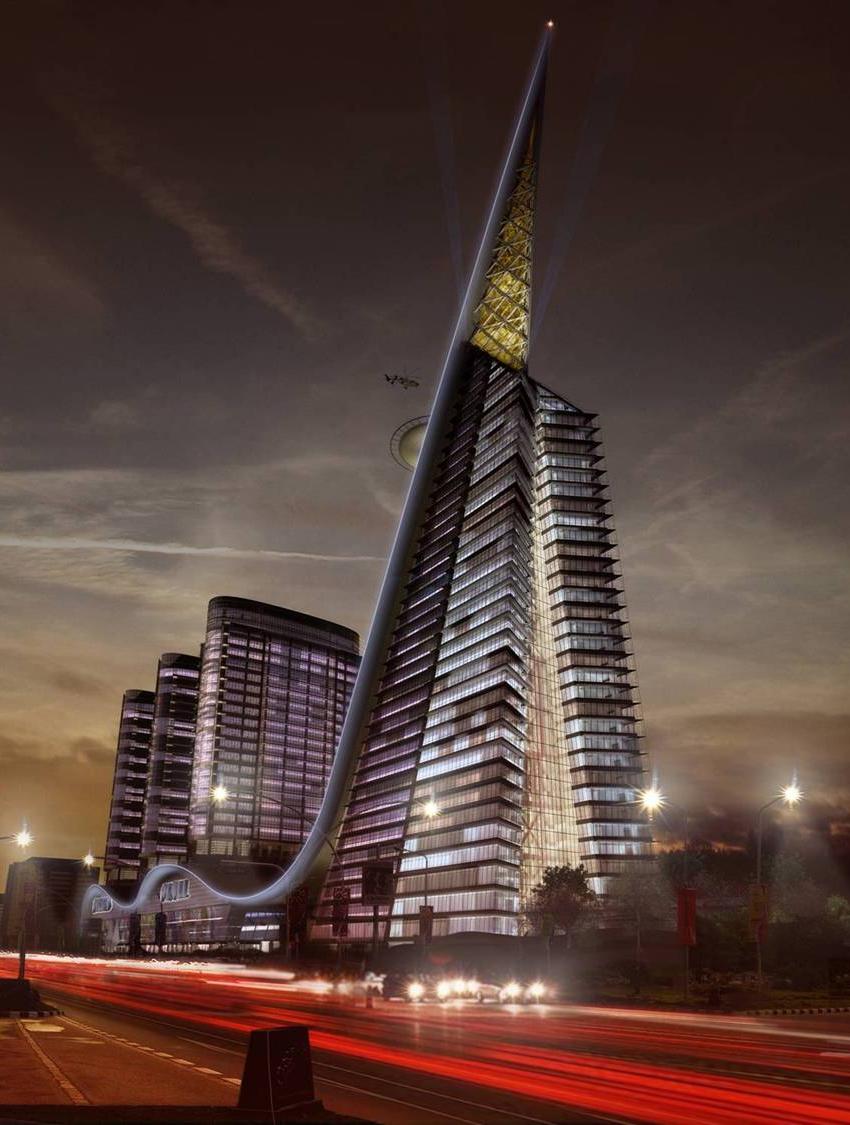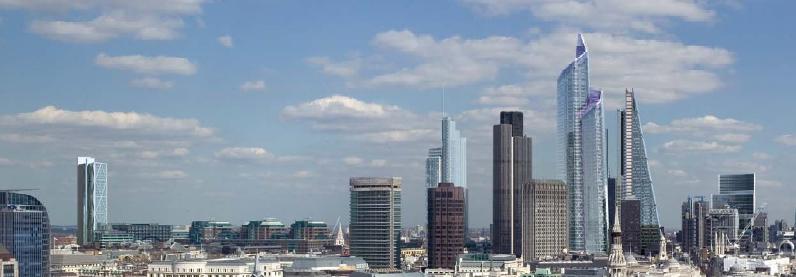Rise and rise of city's tallest building

CHRIS Gilman is adamant that office workers at Bridgewater Place will be in before Christmas. Although the shell of the 32-storey skyscraper in Leeds is still gradually being added to create the façade of the central core, internally, the structure is radically taking shape. Earlier this year, when the Yorkshire Post last reported on progress of the 400,000 sq ft mixed-use development, access was limited to the 10th floor. But now visitors can take the elevator to the very top of the 105 metre structure, Yorkshire's tallest building. Speaking on the roof of the £140m building, which gives stunning views of landmarks including Drax Power Station, the fringes of the Yorkshire Dales and Harrogate, Mr Gilman, director of Landmark Development Projects, which is joint developer on the scheme with St James Securities, said he was pleased with the progress of construction. "We're working towards the completion of the commercial element of the building by November," he said. It will be more than two-and-a-half years after work started on site. "As we're nearing completion, interest in the building is picking up." Mr Gilman said the original completion date for the commercial aspect of the building had been scheduled for August but financial difficulties suffered by one of the project's sub-contractors had caused delays. "We've had to get firm, and that has helped," he admitted. He said that a team of high-rise building experts from Australia had also been drafted in to help as the building reached further into the sky. Law firm Eversheds, which is taking 121,000 sq ft at Bridgewater Place over four floors, is expected to begin the fit out of its office space over the next few weeks. The space, which will house the firm's 650 Leeds-based staff, will include five elevators and an impressive glass-fronted reception area. Stephen Hopkins, managing partner of Eversheds, said: "We're looking forward to it and we can't wait now to move in to the development. "It looks as if it will be quite a landmark building and I think the facilities are going to be excellent for our staff, all of whom are looking forward to the move." Mr Hopkins added he believed the state-of-the-art offices would aid staff performance. Although the views from the top of Bridgewater Place are stunning, some of its internal architecture could prove to be the most jaw-dropping. The eight-storey glass atrium, which has glass-fronted walkways crossing it at various levels, provides an impressive covered space. Sandwich chain Philpotts is to take a retail unit at the site and a well-known Leeds restaurateur is set to move into another of the units. Pedestrians will be free to use the area as an access when making their way to and from the city centre. Mr Gilman said an additional 110,000 sq ft of office space was available, with two companies finalising deals to take more than 60,000 sq ft of the accommodation. Although the commercial aspect of Bridgewater Place is set to be completed before the end of the year, the fit-out of the 201 apartments is not expected to be completed until well into next year. Several of the apartments, which range in price from £100,000 to £250,000, with the smallest "smart" pad at just 250 sq ft, have become available for purchase after investors dropped out.


